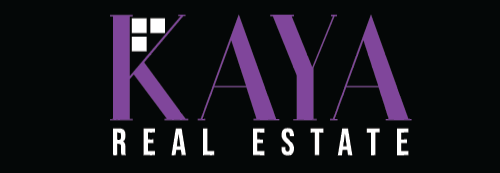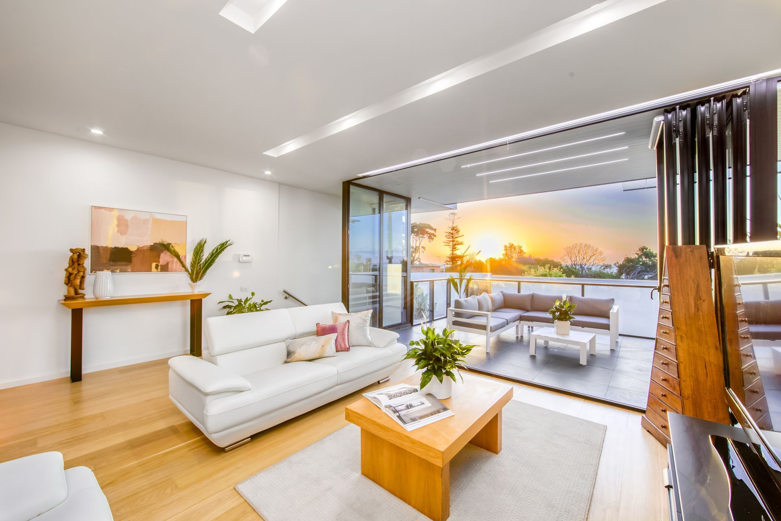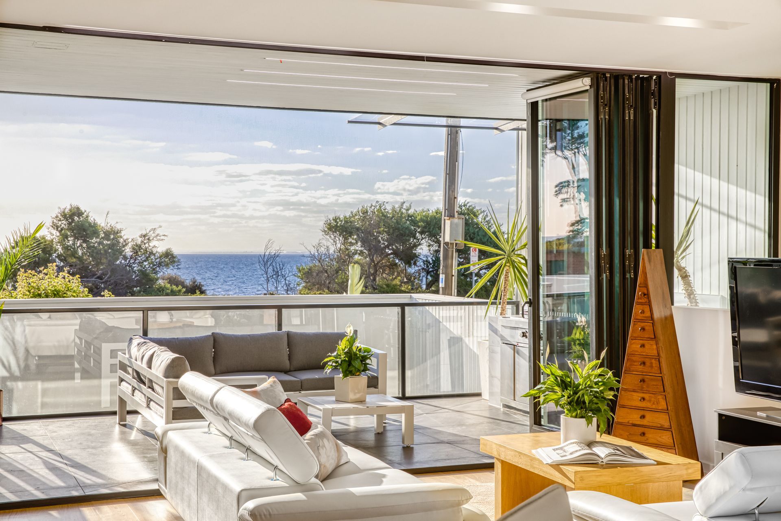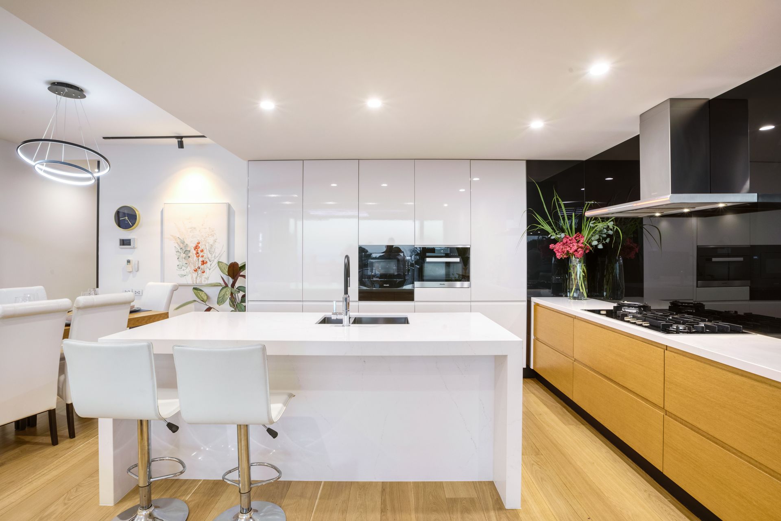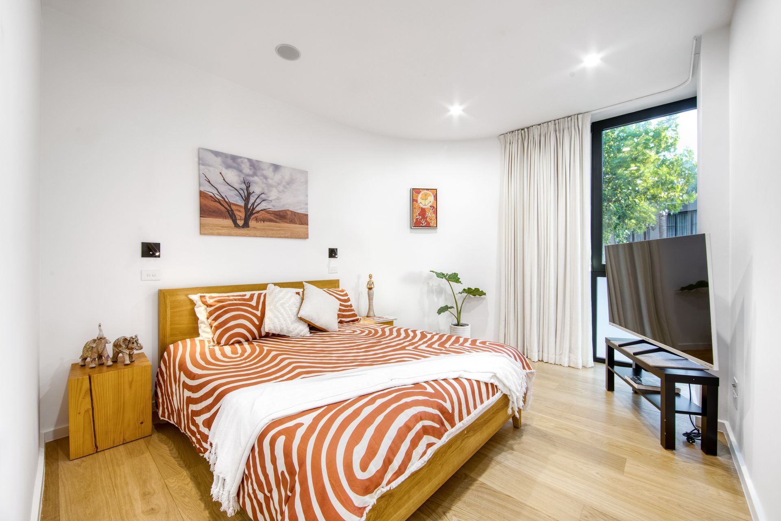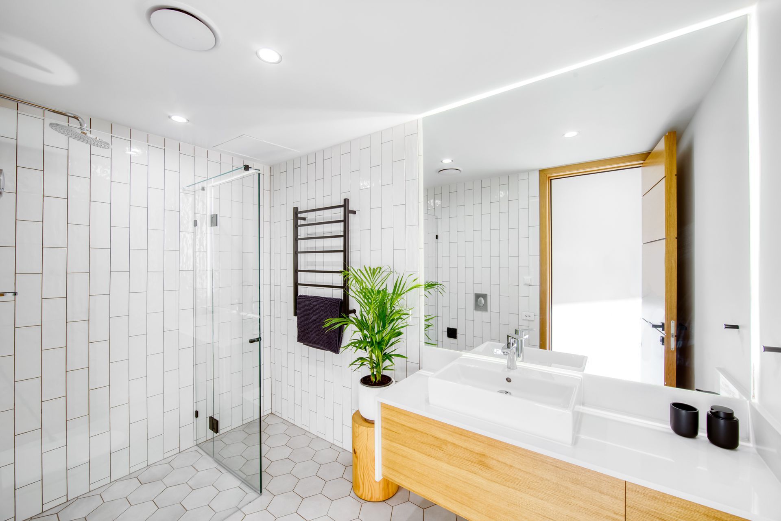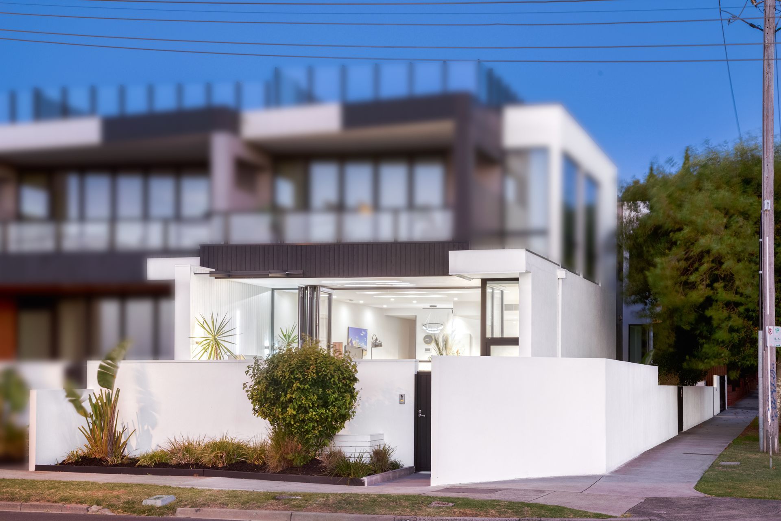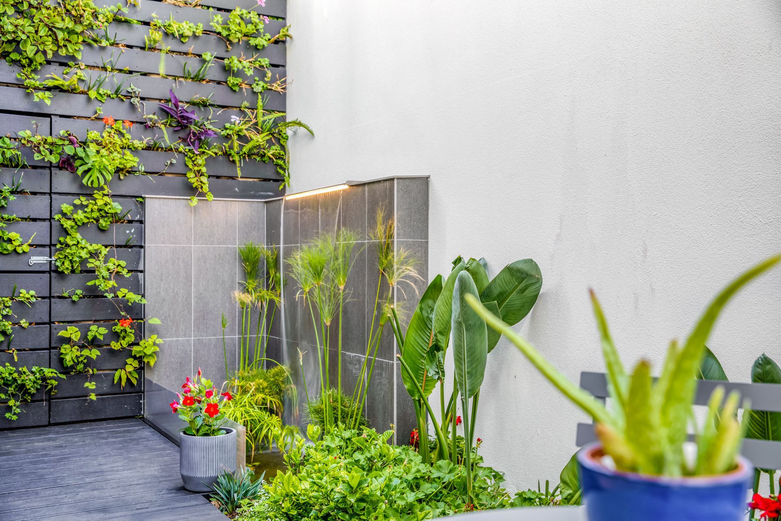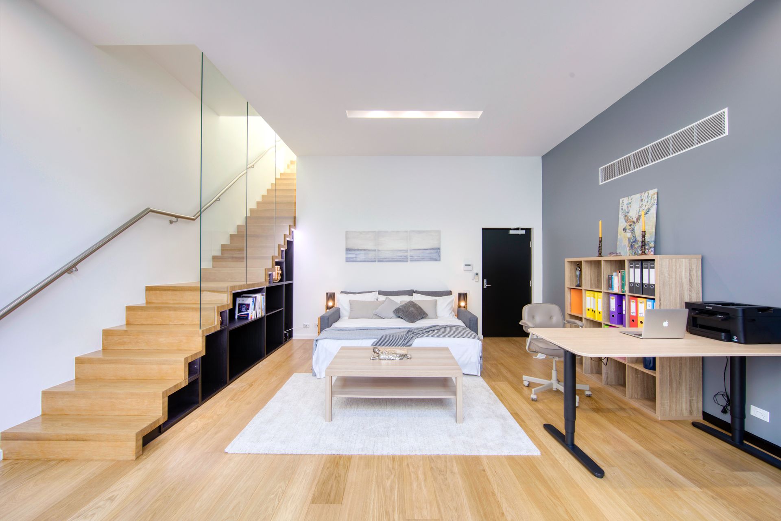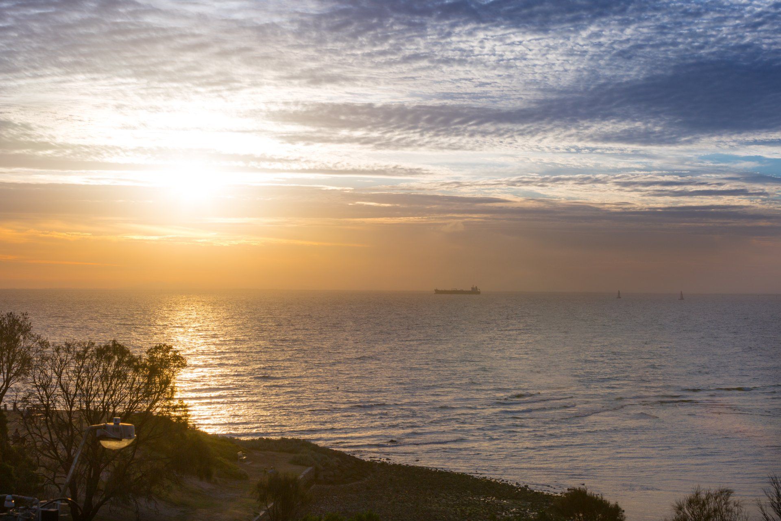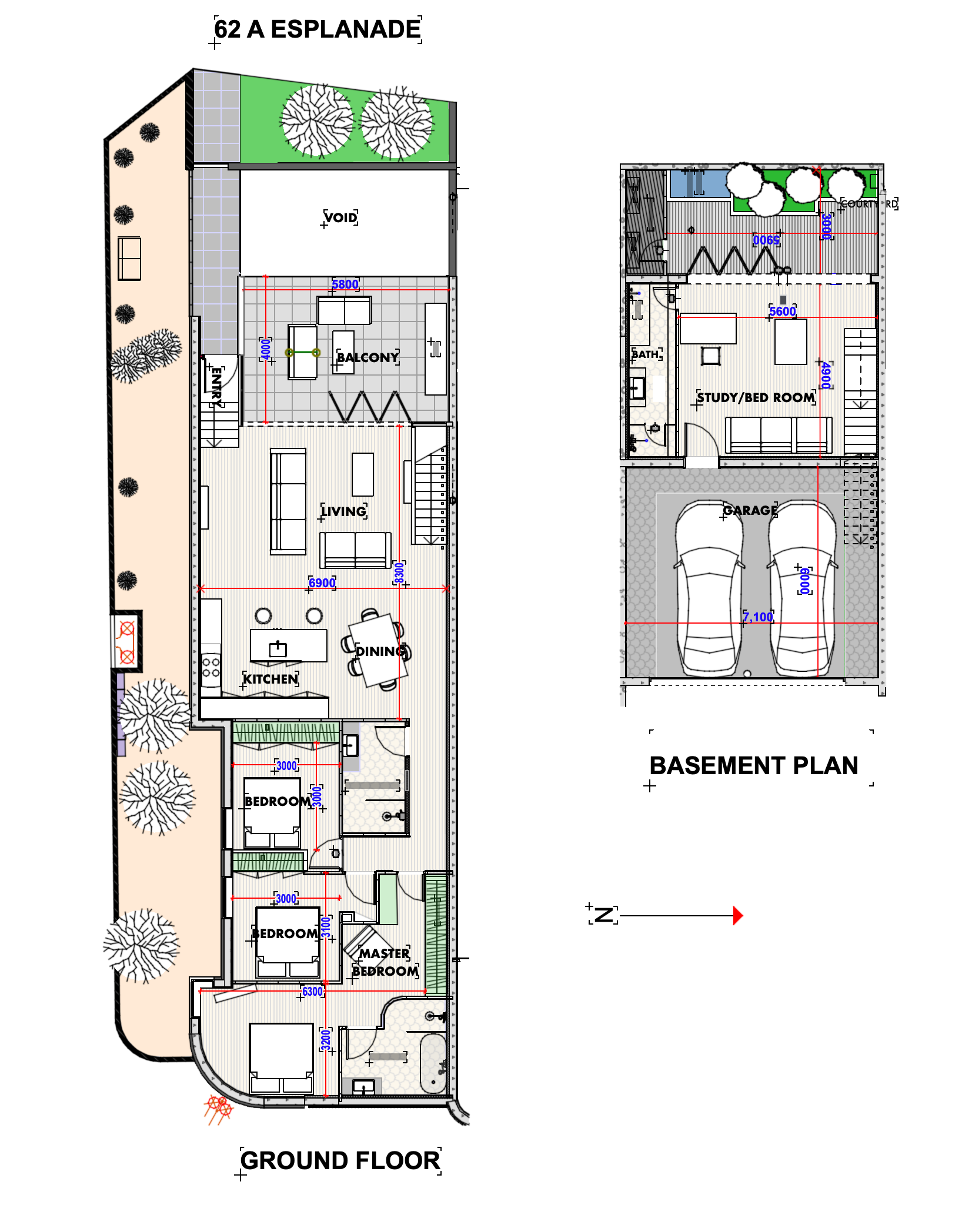Contact Agent
62A Esplanade,Brighton Victoria
AMENITIES
An irresistible combination of unparalleled luxury, opulent dimensions, and princely furnishings, this premier dual-level residence on the waterfront offers a distinctive vision of elegance and style that will seduce you the moment you lay eyes upon it.
Premium Norwegian oak flooring carries you through an open plan living and dining area where a central kitchen with Caesar stone waterfall benches and first-class Miele appliances makes this an entertainers paradise and homemakers dream.
Travel through the hall past Scandinavian wall panels to the regal master with walk through robe, rain shower, free standing bath, and In slab Hydronic radiant heated flooring. All rooms are adorned with bespoke furnishings revelling in a vogue design, and are blessed with garden views, away from the Esplanade to ensure peace and privacy.
Allow the stairs in the main living zone to transport you down to the spacious rumpus room that leads out onto a private courtyard. This secluded oasis enchants with its vertical garden, gorgeous flower beds and water feature fountain.
This creative blueprint is dedicated to natural light, functional space, and emphasising the home’s beautiful waterfront position. A commanding balcony in the main living zone looks out beyond the water and the street below, filling the interior in a warm, ambient glow, illuminating the unparalleled dedication to quality craftsmanship found within.
Ten steps from the shoreline, this property has it all, with pocket parks and shops all a moments’ walk away.
At a glance,
• Premium Norwegian hardwood flooring
• Miele appliances with self-lighting cabinetry
• Ceaser-stone kitchen with waterfall benches and breakfast bar
• Bedrooms with floor to ceiling robes
• Bathrooms with premium floor to ceiling tiling
• 4-car stacker garage
• Video intercom and alarm system
• Sun-drenched floor plan
• Secluded courtyard with vertical gardens and water fountain
• Entertainer’s balcony with built-in BBQ
• EV charger available in common area.
Body Corporate: $493.75 per month
Land Size: 264m2
floor plan and images shown below are for illustration purpose only.
